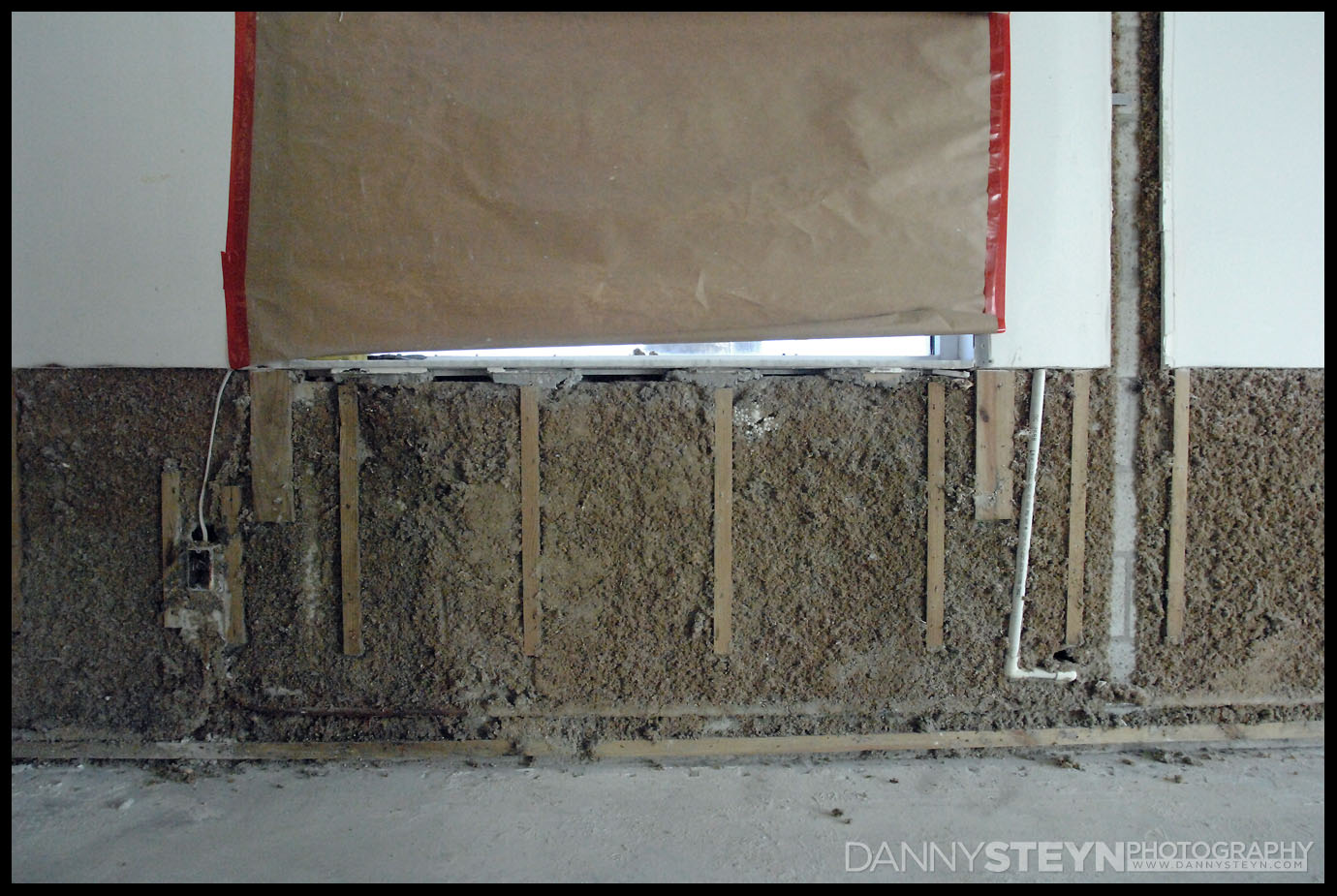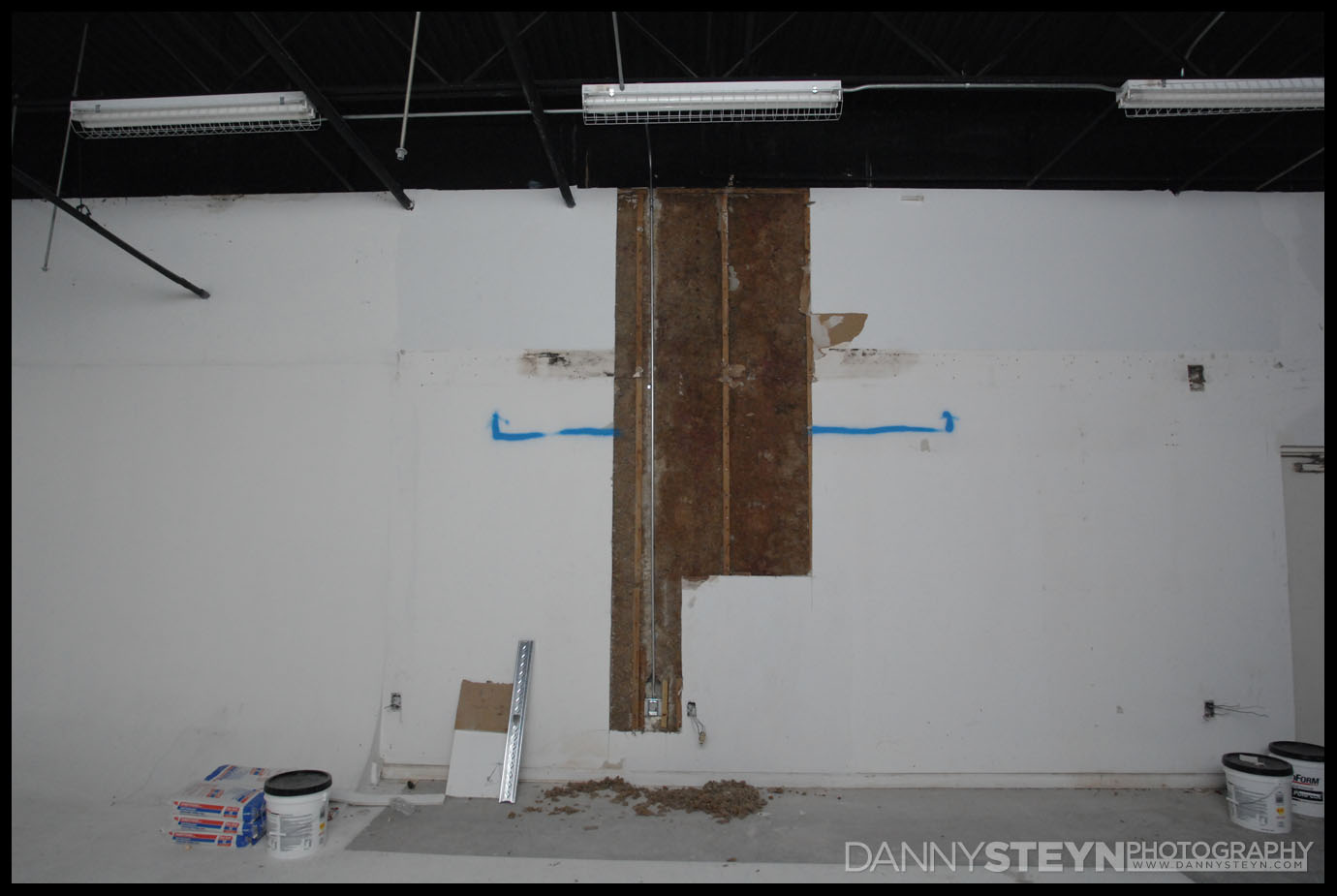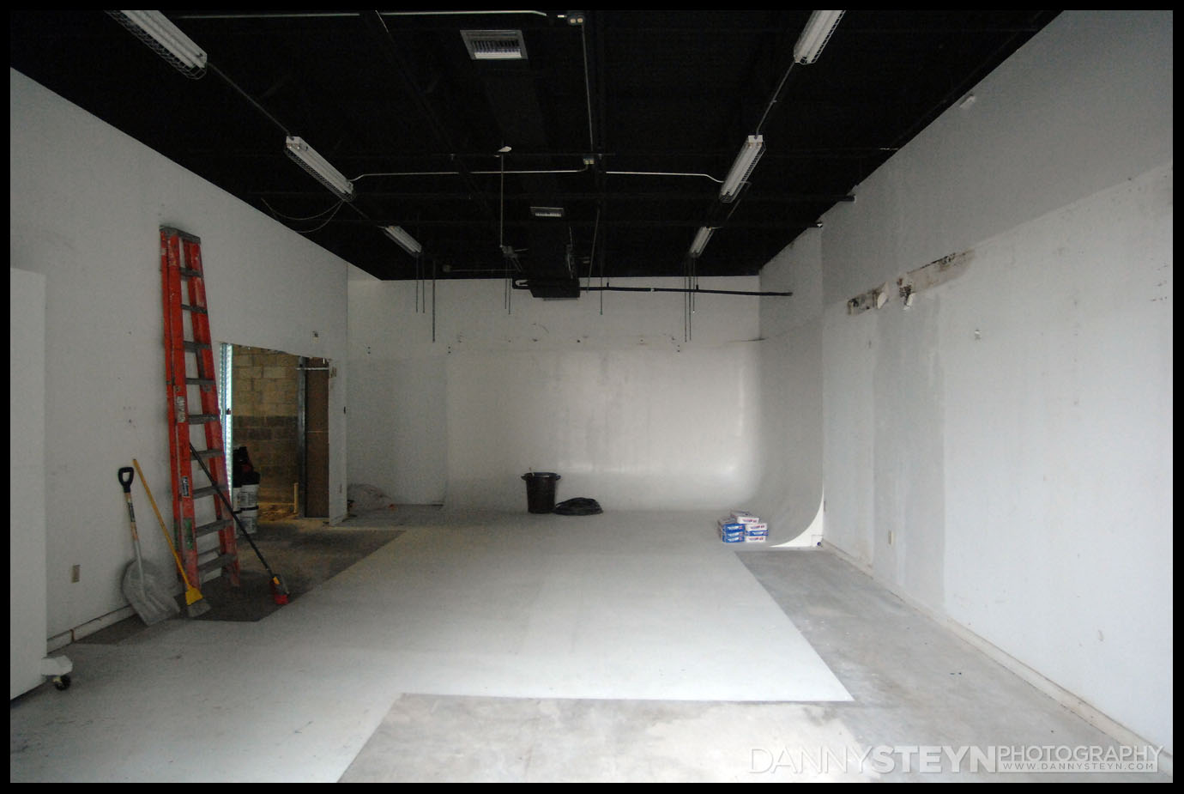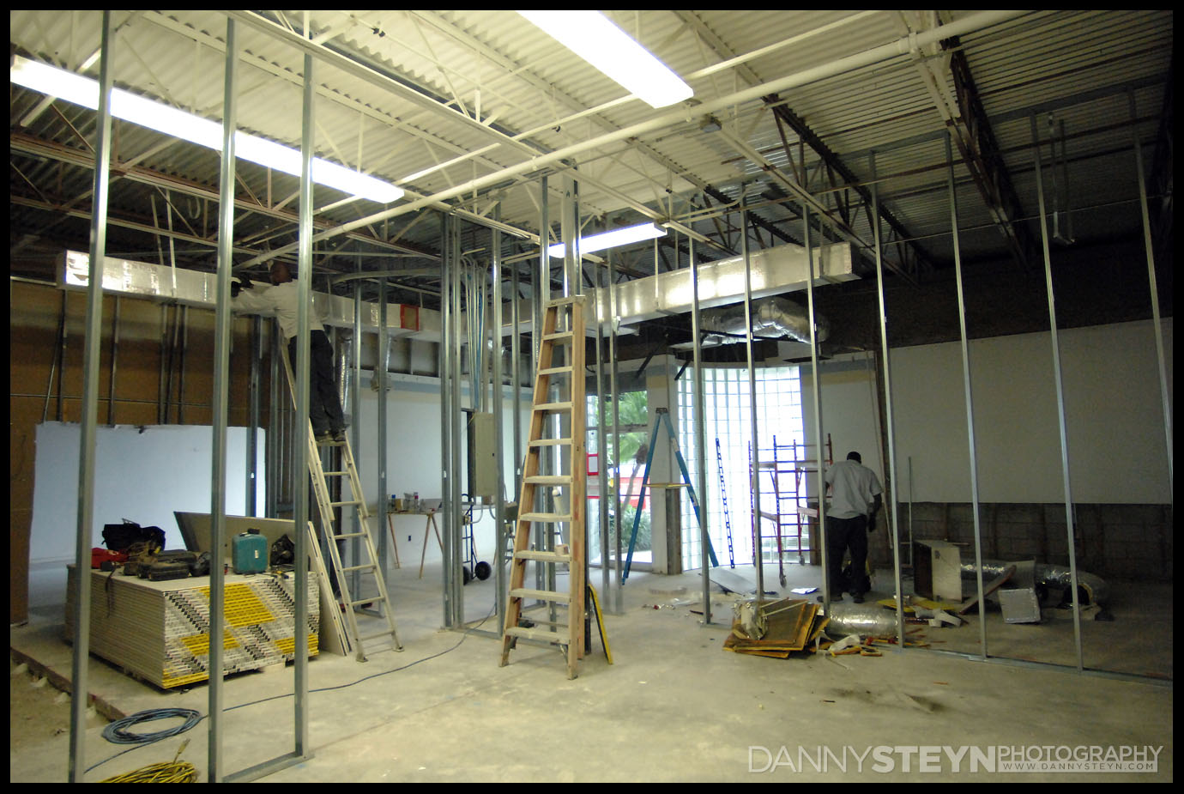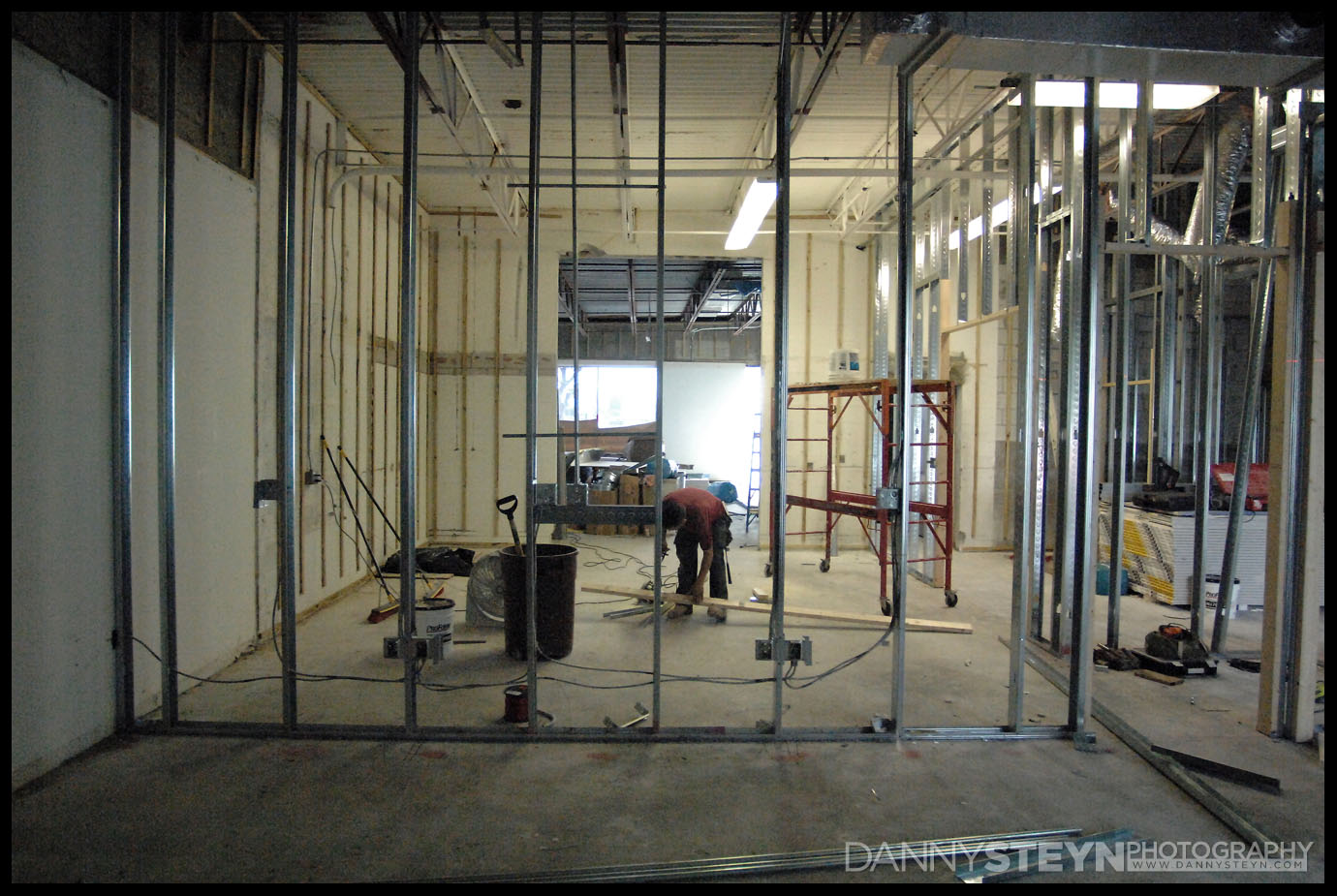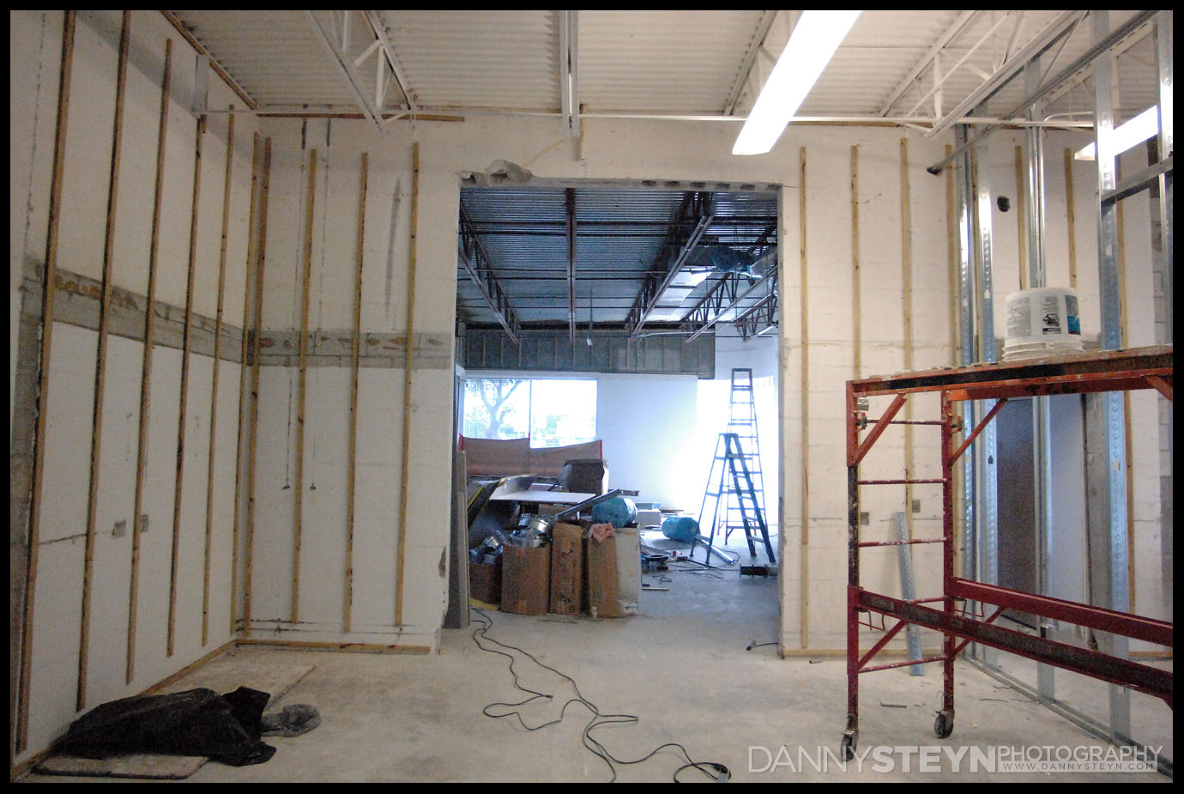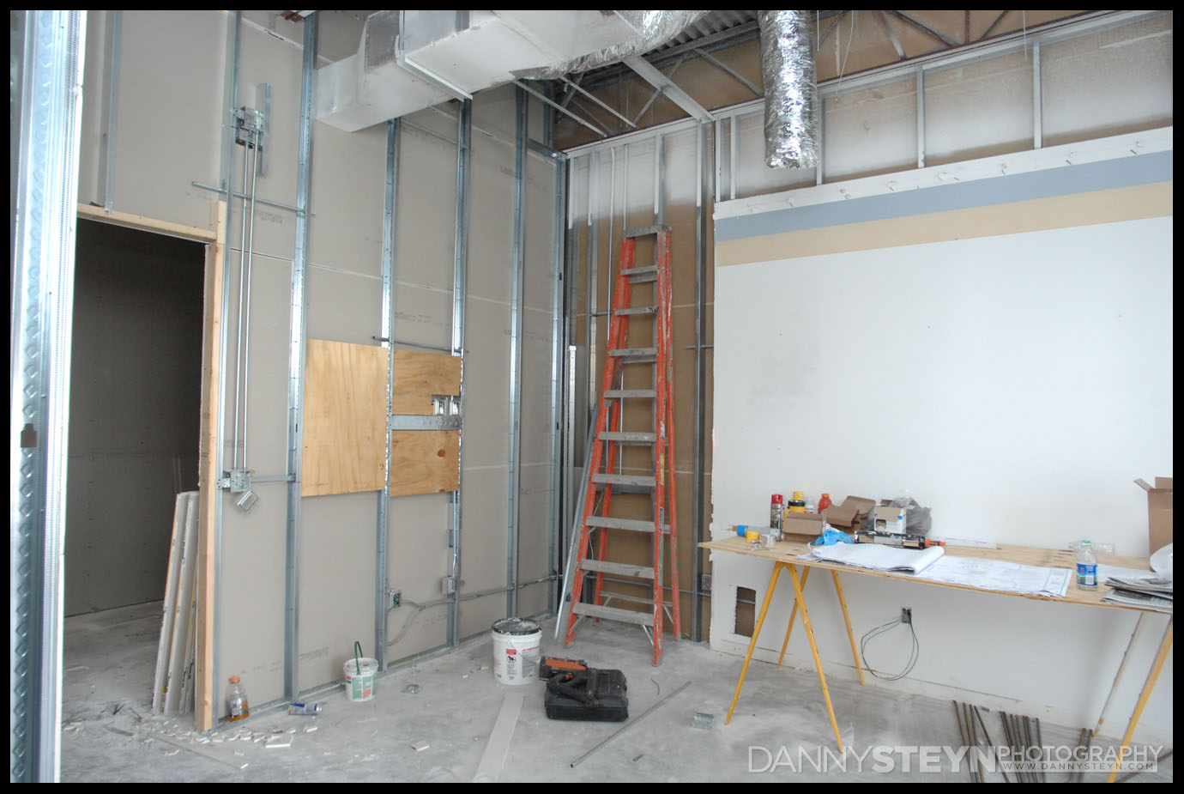THE UNEXPECTED
No construction project goes as planned, and conventional wisdom says it will cost you double what you originally budgeted, but we are fighting like crazy to ensure that that will not happen here. Nevertheless, we have discovered that a lot of work was done to the building over the past 20 years will not meet the current Florida building code and the minute you pull a construction permit, all work, past and present, has to meet the current code. So it looks as though we will have to
- Completely upgrade the AC system with 4 new units supplying 12 Tons. It’s pretty obvious that the 20 year old A/C system will not be able handle the demand of the new studio design. The plan is to run the A/C every day to cool the editing office, lobby, gallery and bathroom, but only run the A/C in the studios during shoots. So the ability to rapidly drop the temperature in the two large studios is essential. Without dropped ceilings, and a relatively low R19 roofing system, excess capacity will be important to get the temps down fast enough in the summer months.
- Repair a leak in the roof and wall that caused quite considerable damage to the drywall in the main studio area
- Re-look at the wiring of the building. Several electrical penetrations through both the exterior walls and the interior fire walls do not meet current building code and need to be addressed
It’s also time to decide on tile treatments for the lobby and gallery areas. Fortunately Kim’s excellent taste for interior decoration will make my life so much easier.
THE FRUSTRATION
Dealing with the city building department for building permits and inspections can be a trying process. Sometimes it goes well, other times it can be a nightmare. I guess this time around ours was smack in the middle. All our drawings and permits were passed without revision, however our plans got stuck (and lost) within the building department for almost 2 weeks, delaying all progress. And delays cost money.
THE START OF THE BUILD OUT PHASE
Now that we have the permits the build-out has started. Drywall framing is going up, plumbing for the new ADA bathroom and kitchen, duct work for the new AC units and more.
Despite having tried to incorporate as much pre-planning into the design of the new studio as possible, there are several changes that we have implemented through the project and sometimes construction delays give you time to reflect and rethink your strategy!
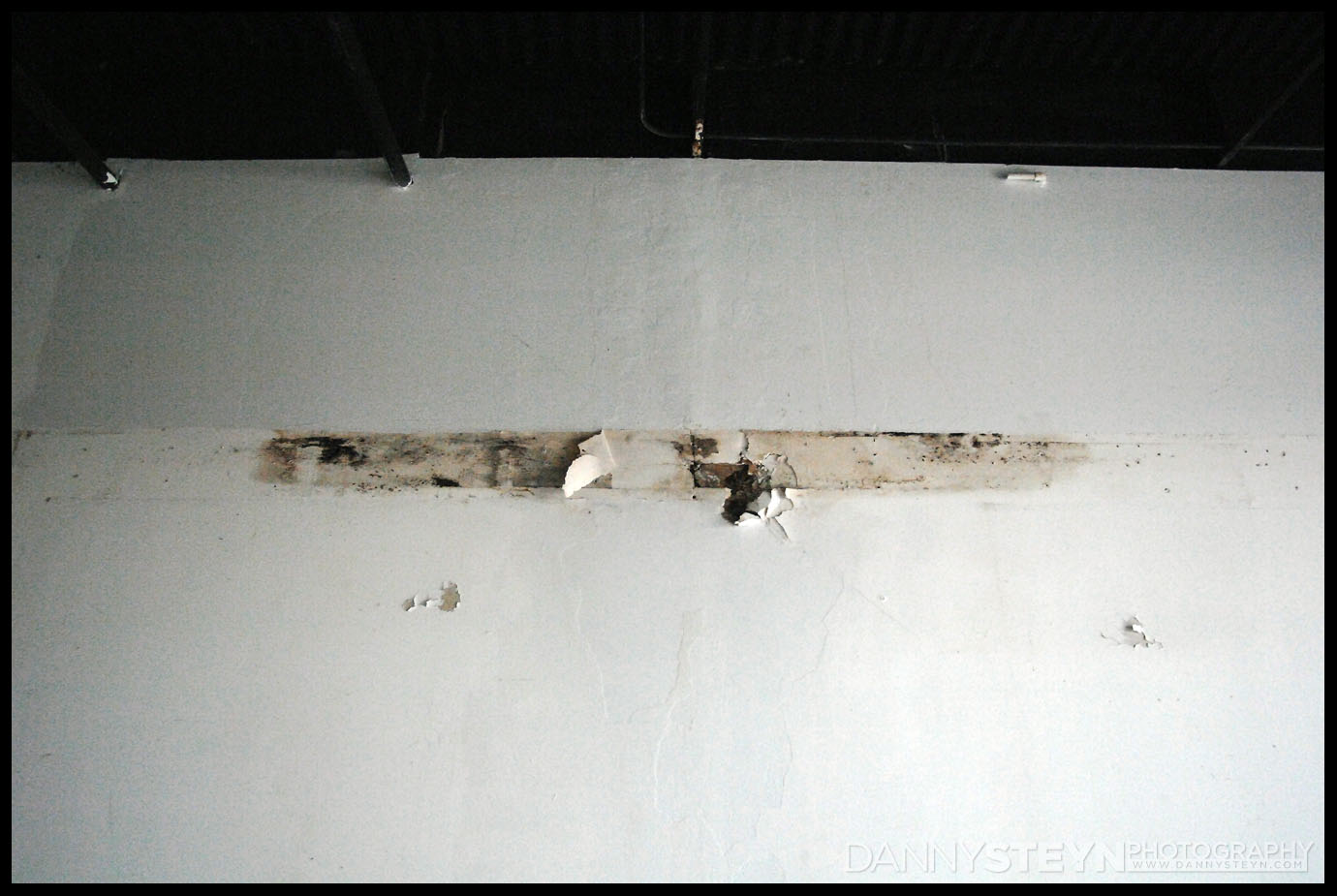
After removing a storage shelf we discovered this drywall rot in the Main Studio. Need to establish what is causing this.
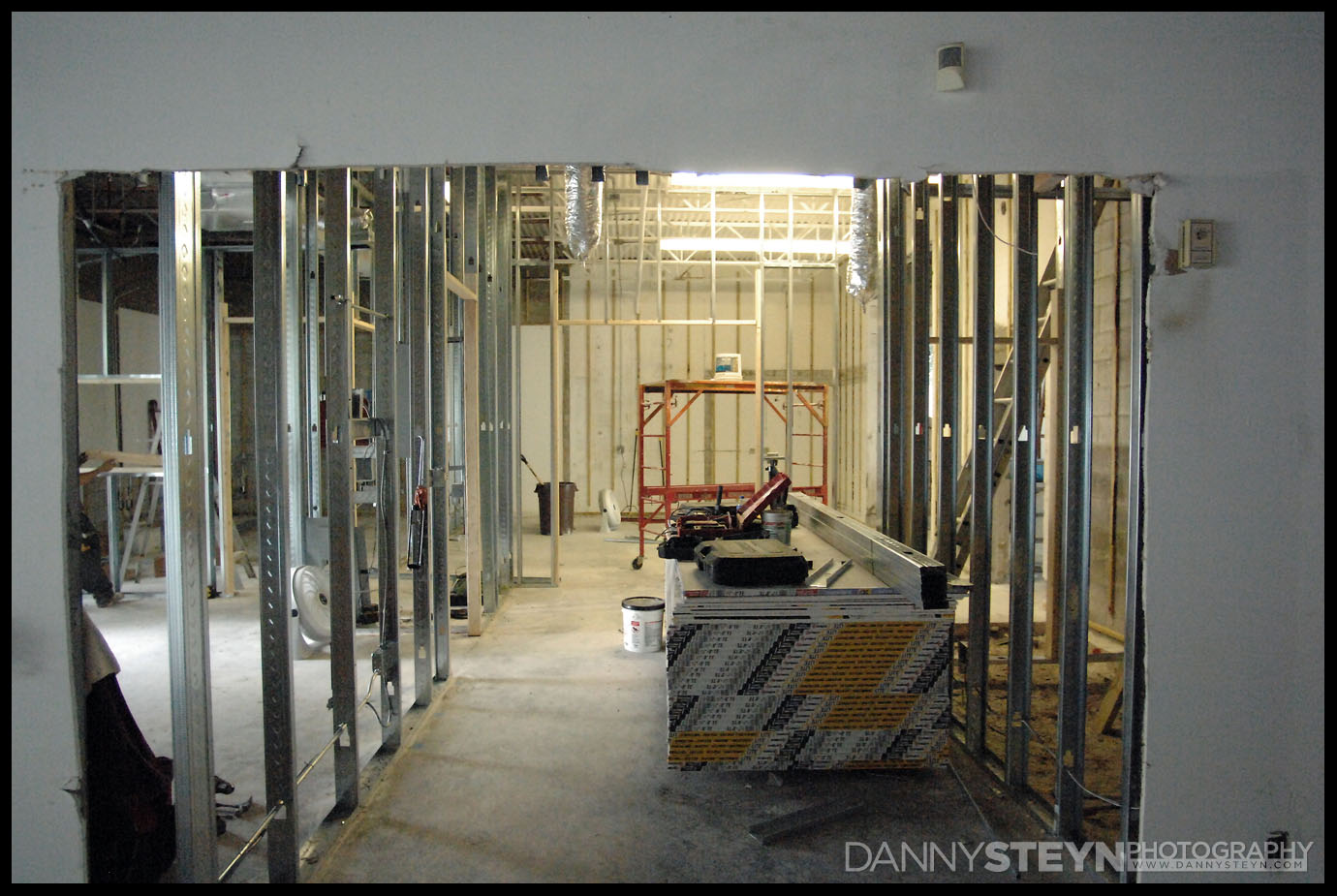
Looking from the Main Portrait studio, through the Gallery into the Prop room. Lobby to the left, new ADA bathroom to the right
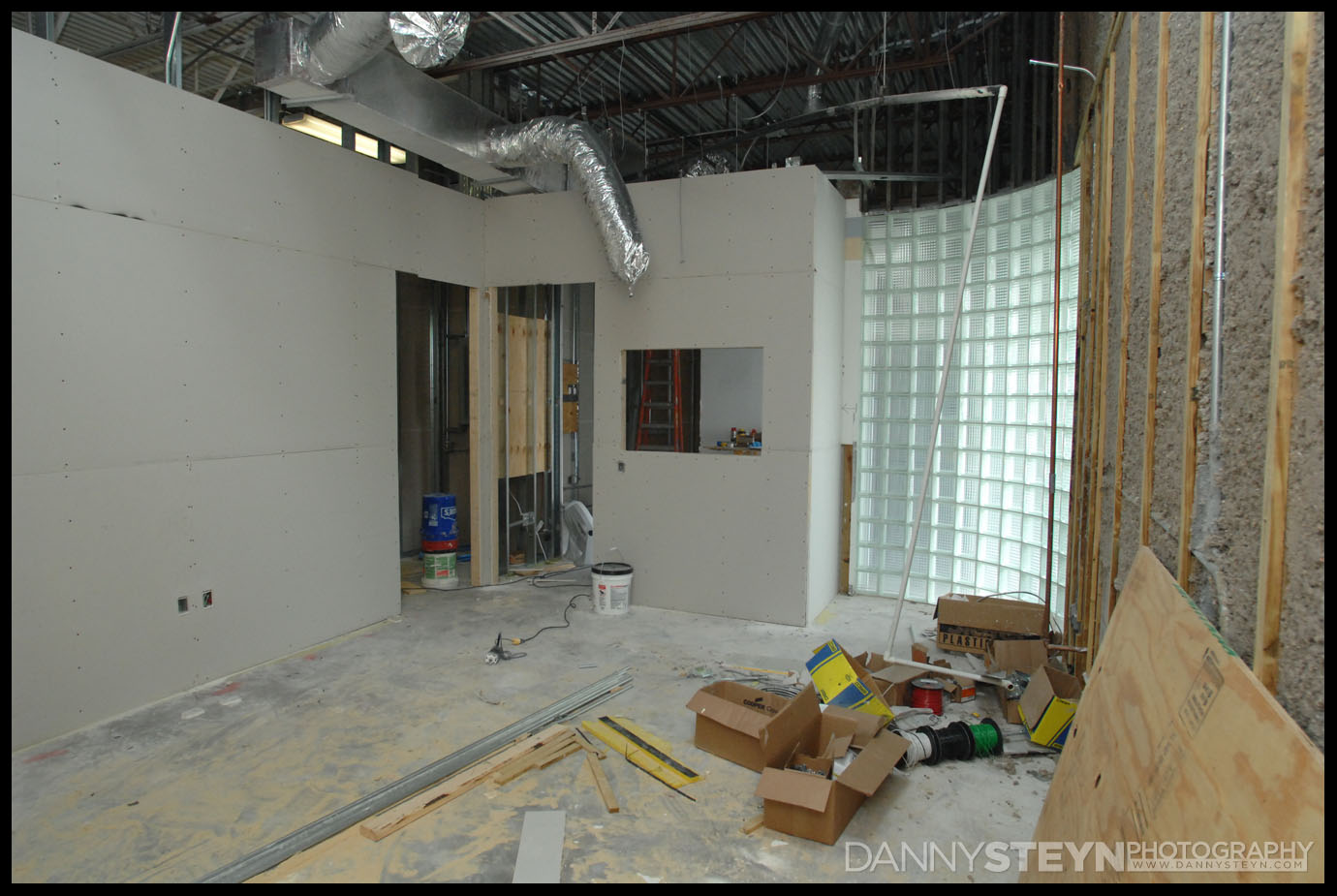
Drywall going up in the Editing Room, window and door to Lobby, door to Prop Room and Server station
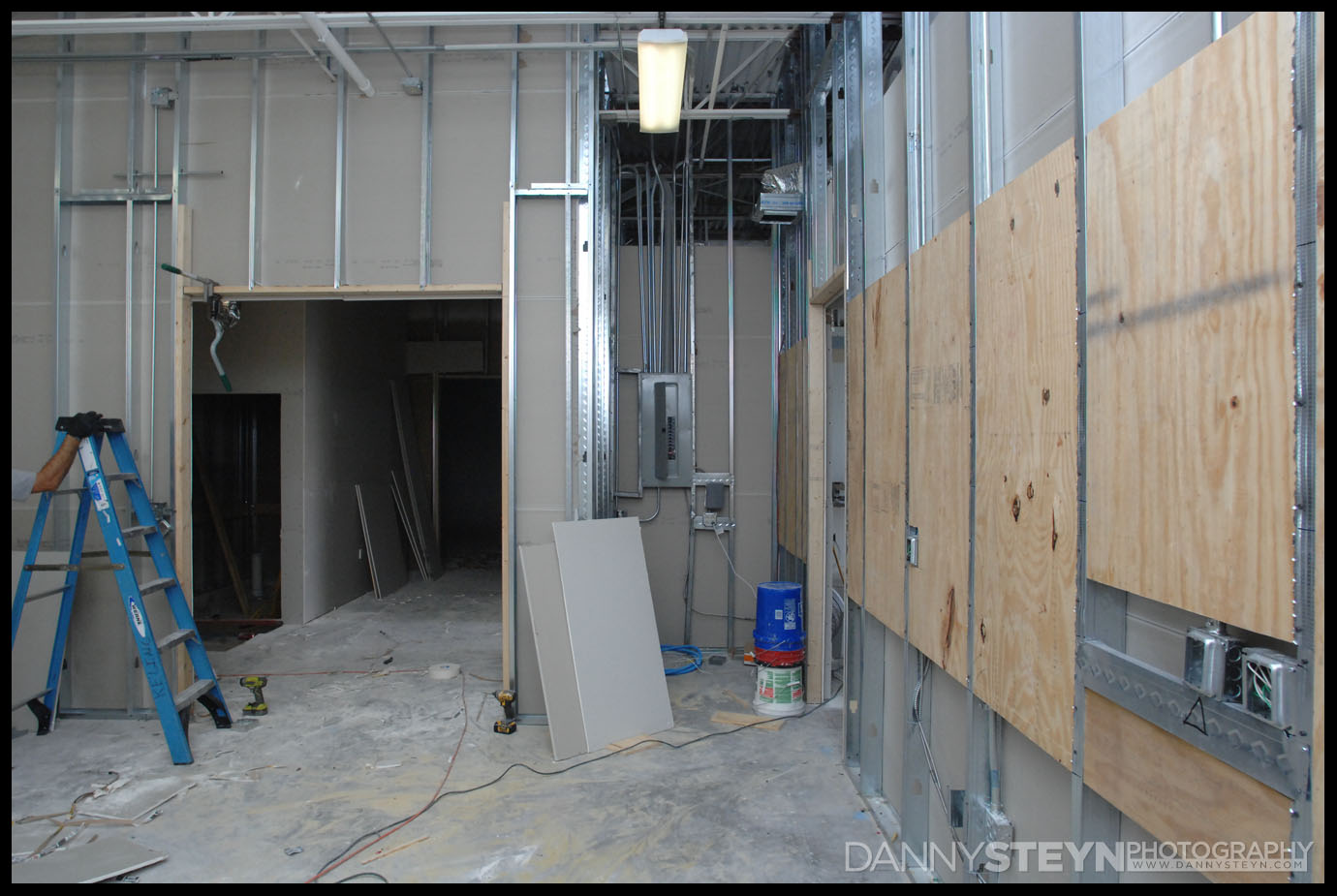
Plywood bracing for wall cabinets in the Prop Room. Dedicated AC ducting for server in Server Enclave
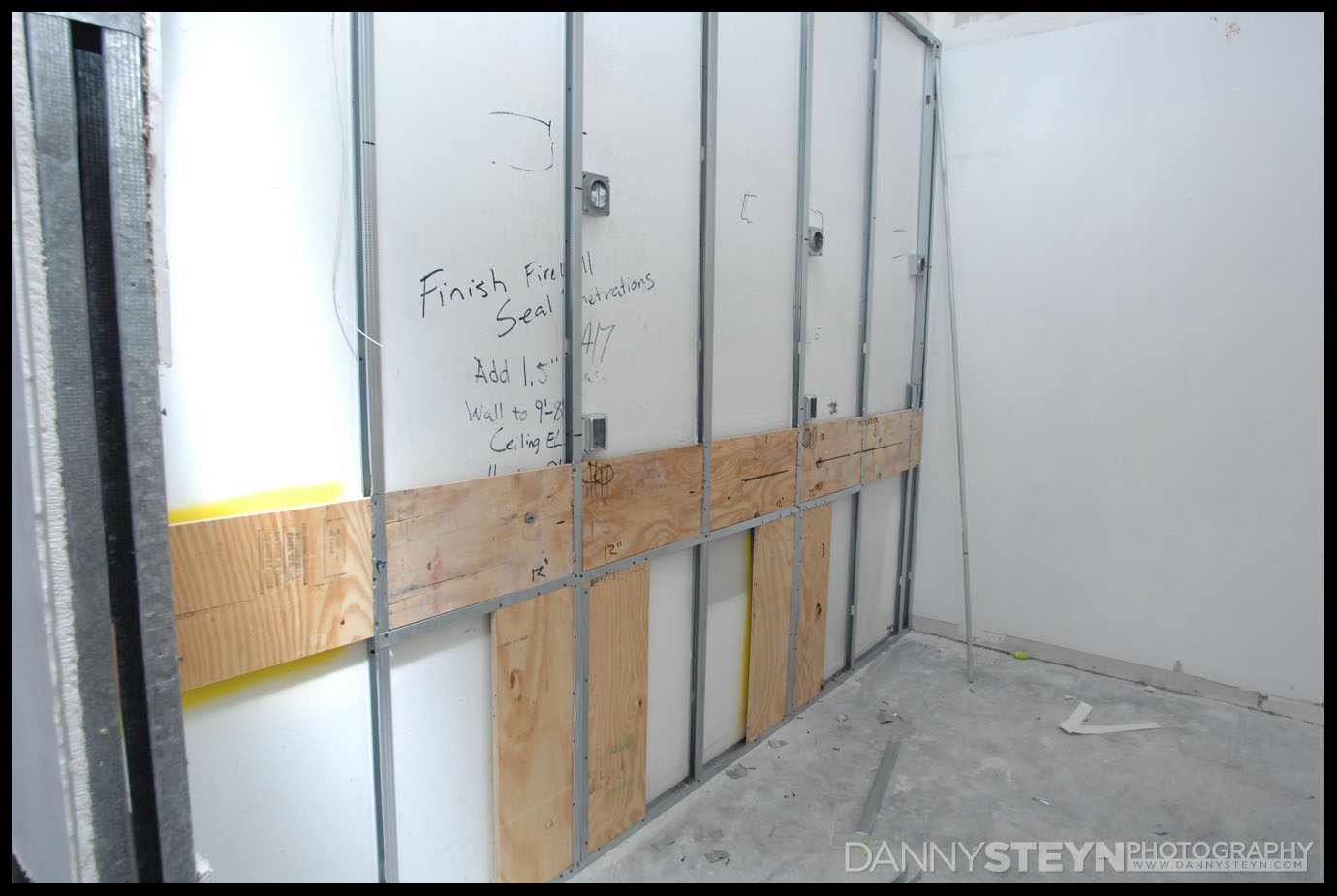
Plywood bracing for makeup counter in the Makeup Room. One full width mirror with lighting for 3 stations and outlets for hairdryers, curling tongs etc.

