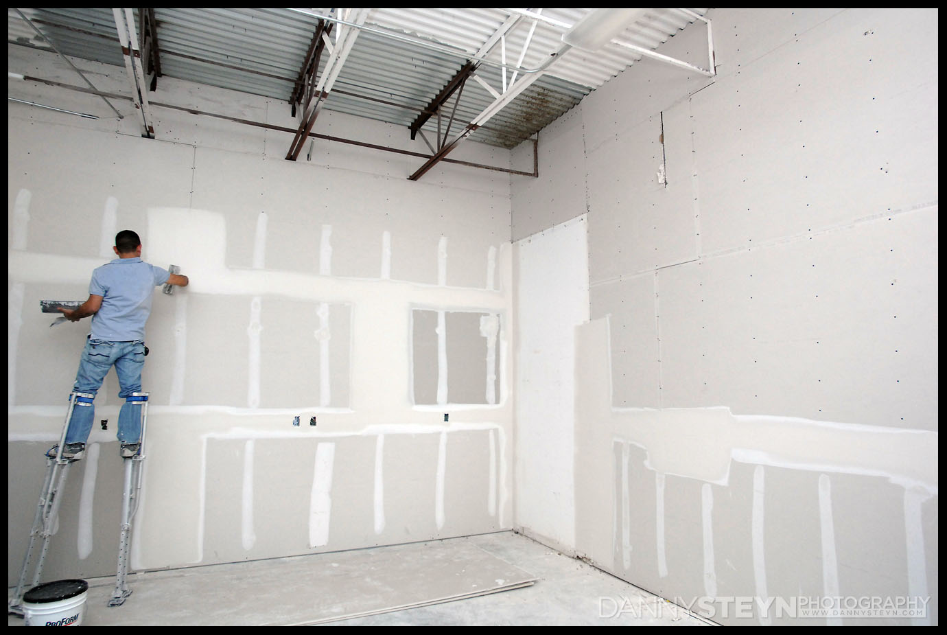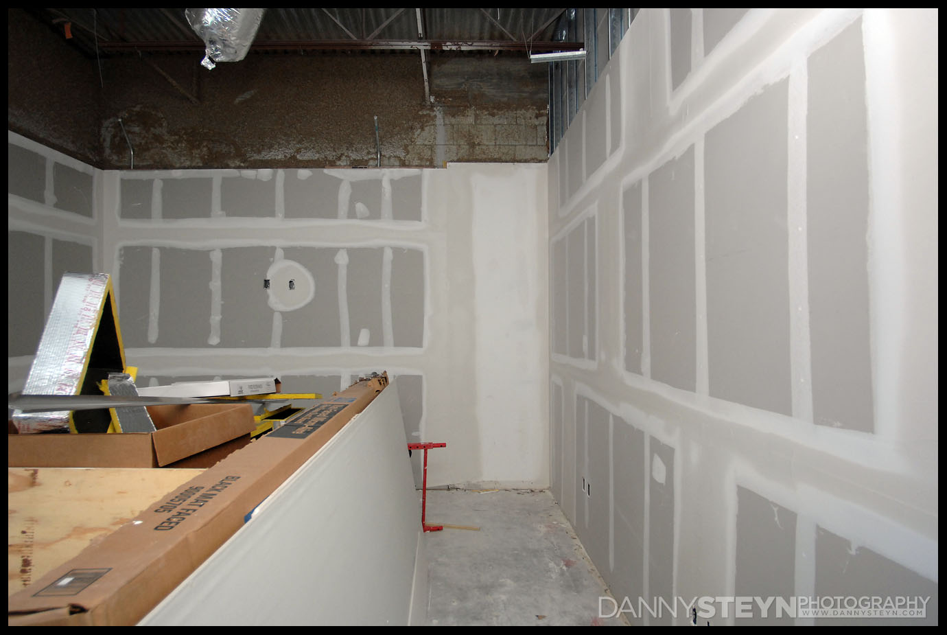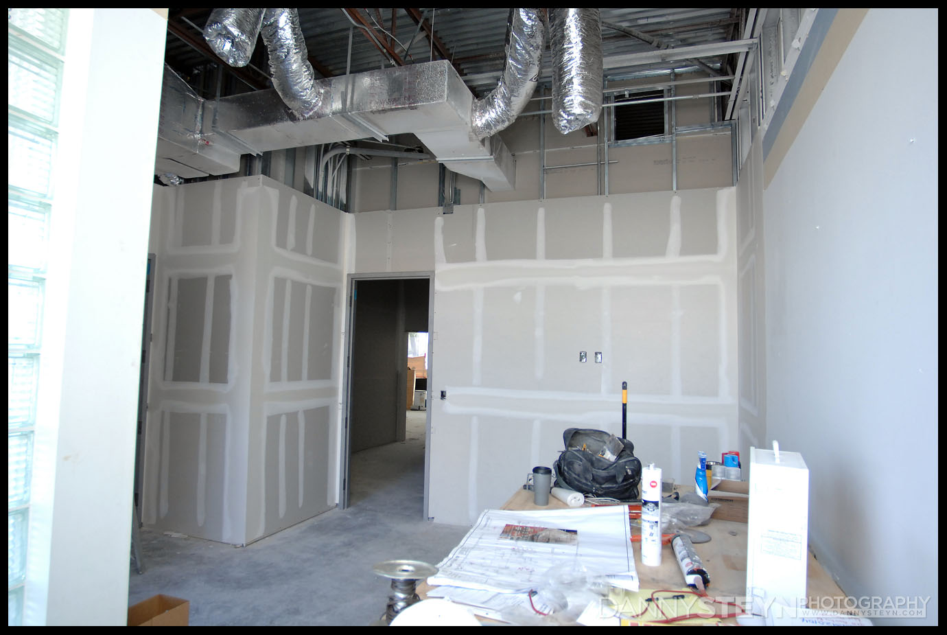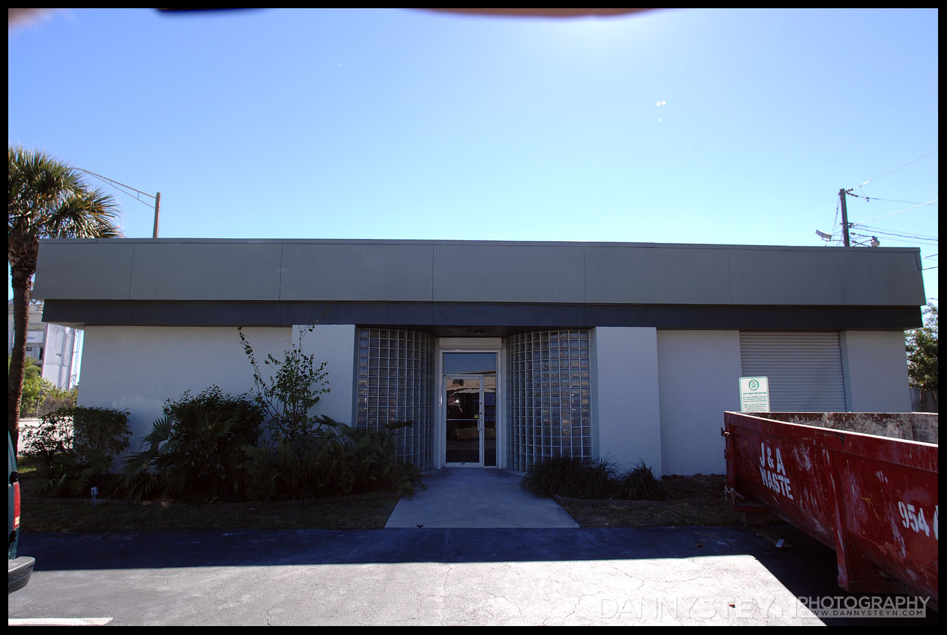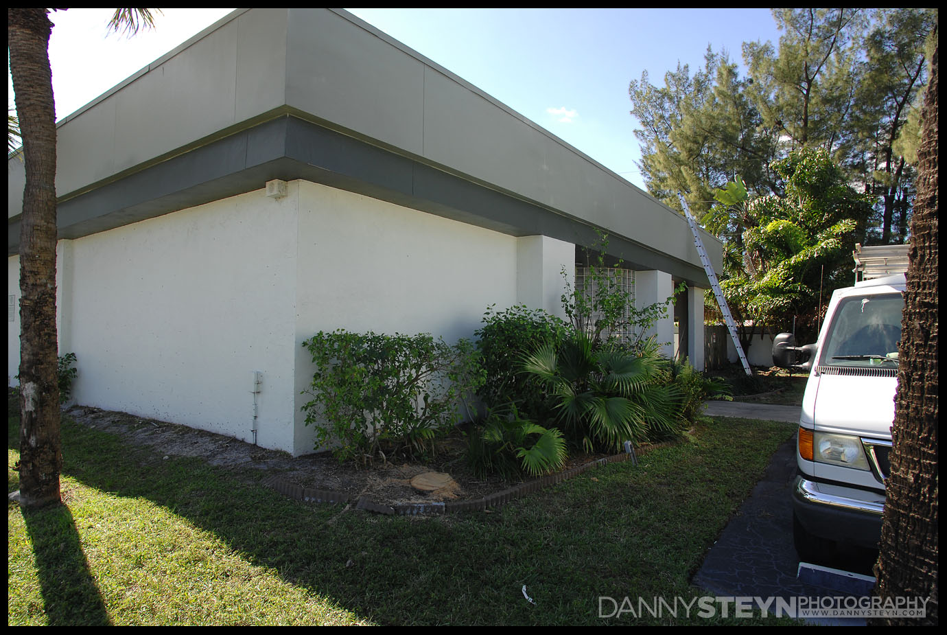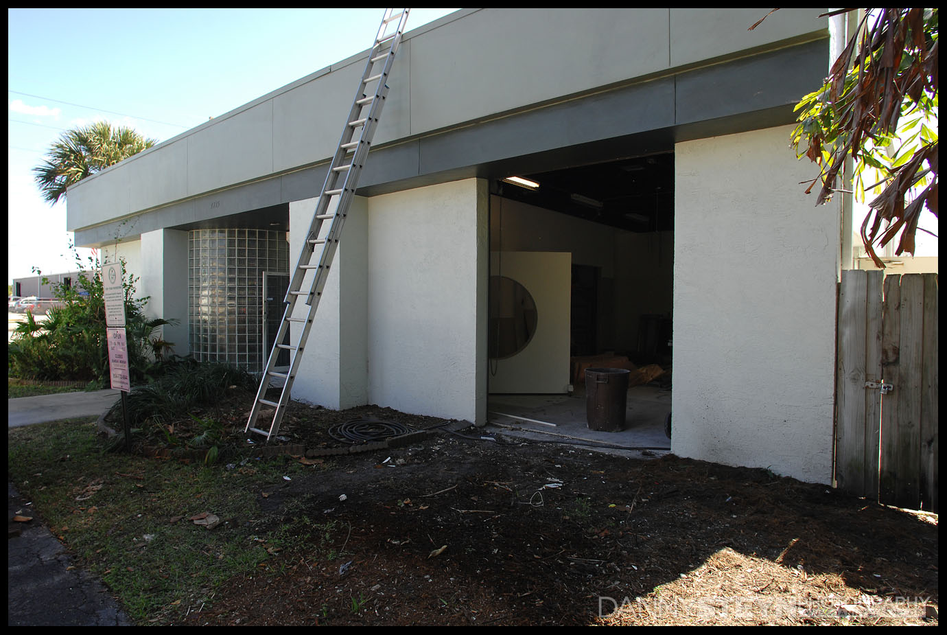With the structural inspections complete the drywall crew continued their task and now the tape and mud is being applied. Open ceilings in the two studios, gallery and prop room mean 12ft tall walls have to be dry-walled and smoothed. Looking forward to seeing the crew’s tall stilts on the high walls! There will be a drop ceiling in the lobby, editing office, bathrooms and kitchen/makeup areas.
We decided to remove some of the overgrown vegetation to reveal the front of the building so that the signage will be visible to the 50,000+ vehicles a day that pass the studio. We are playing with signage design, paint colors as well as exterior landscaping. Kind of cool to see the exterior moving along as well.

